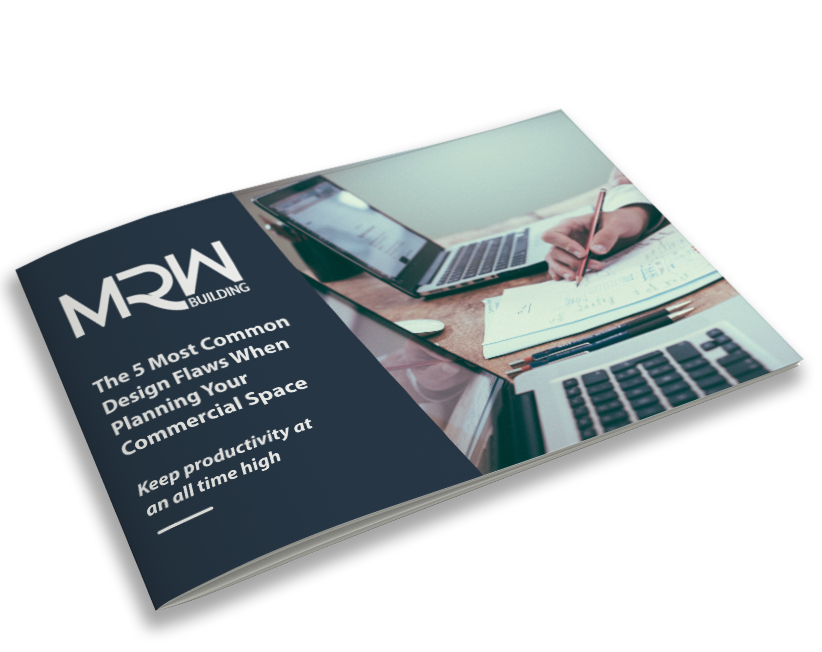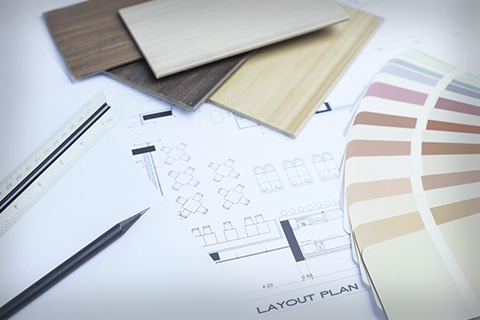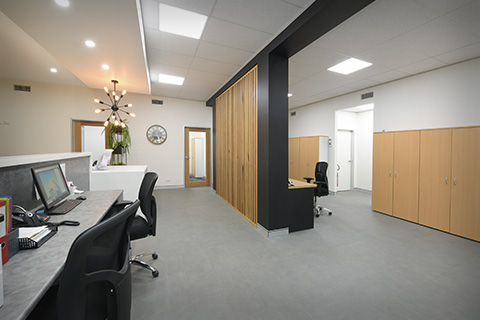OUR EXPERTISE

The 5 Most Common Design Flaws when planning your Commercial Space.
Enter your details below to get your FREE copy of our eBook today...


Dynamic Design
When designing your new piece of joinery the team at MRW Building are focused on your needs. We enhance the practicality and ambiance of your home, kitchen, office or commercial premises by considering use and storage space requirements. When your joinery is designed properly it will provide you with improved efficiency and/or plenty of storage space.
A well designed piece of custom joinery starts by first considering how the joinery will be used. From here we can think about the joinery in a dynamic way and enhance its function to ensure the best use of the space. Some examples include:
● Staircase can become storage units.
● Computer stations can double as room dividers.
● Distinctive reception counters, display units, shelving and stands can enhance your brand recognition.
● Well-designed factory storage can increase workflow and implement health and safety guidelines.
At MRW Building, we will take your ideas and provide you with a complete design service including full 3D drawings of your project. Our latest drawing technology will work its magic on your design by bringing your joinery plans to life with the best photo-realistic software, Microvellum, taking the guesswork out of planning your dream. Through this exciting new technology you will clearly see your design in full colour, have the opportunity to make adjustments and feel confident that your project is ready to approve for manufacture.
Come and visit us today at our Rutherford premises (near Maitland NSW), a new state of the art facility with a large showroom and extensive selections room where you will see a wide range of products on display.
GETTING STARTED
You can begin working with MRW Building at any stage of the building process. We take pride in our full suite of services and flexibility. We would be delighted to walk with you from concept to completion, or consult with you at any of the stages listed below.
- Design Concept - Work with our design team to draft your dreams and plans.
- Plans - See your designs come to life on the page.
- Styling - Create the inspiring finishing touches.
- Building Preparations - The groundwork your site needs for works to begin.
- Build Stage External - Foundations and frames bring first light to your structure.
- Build Stage Internal - Walls and windows, everything is now taking shape.
- Completion & Handover - Time to finish everything off and hand you the keys.
BOOK A CONSULTATION
-
YOU OWN
EACH STAGELocked only into one stage of the building process at a time, your paid invoice represents your ownership of that stage, including any plans and drawings. This also means that you can begin working with us at any point along the way.
-
OUTSTANDING COMMUNICATION
With so much at stake - your project, our reputation and relationships - communication is the make or break element of every single build, no exceptions. To ensure we deliver, we have refined systems in place to keep you up to date every step of the way.
-
FIXED PRICE
PROCESSTwo months spent working through a comprehensive design stage with you ensures we have carefully considered every aspect of your build. It is only after council approval and selections are made that you are provided with your quote.

